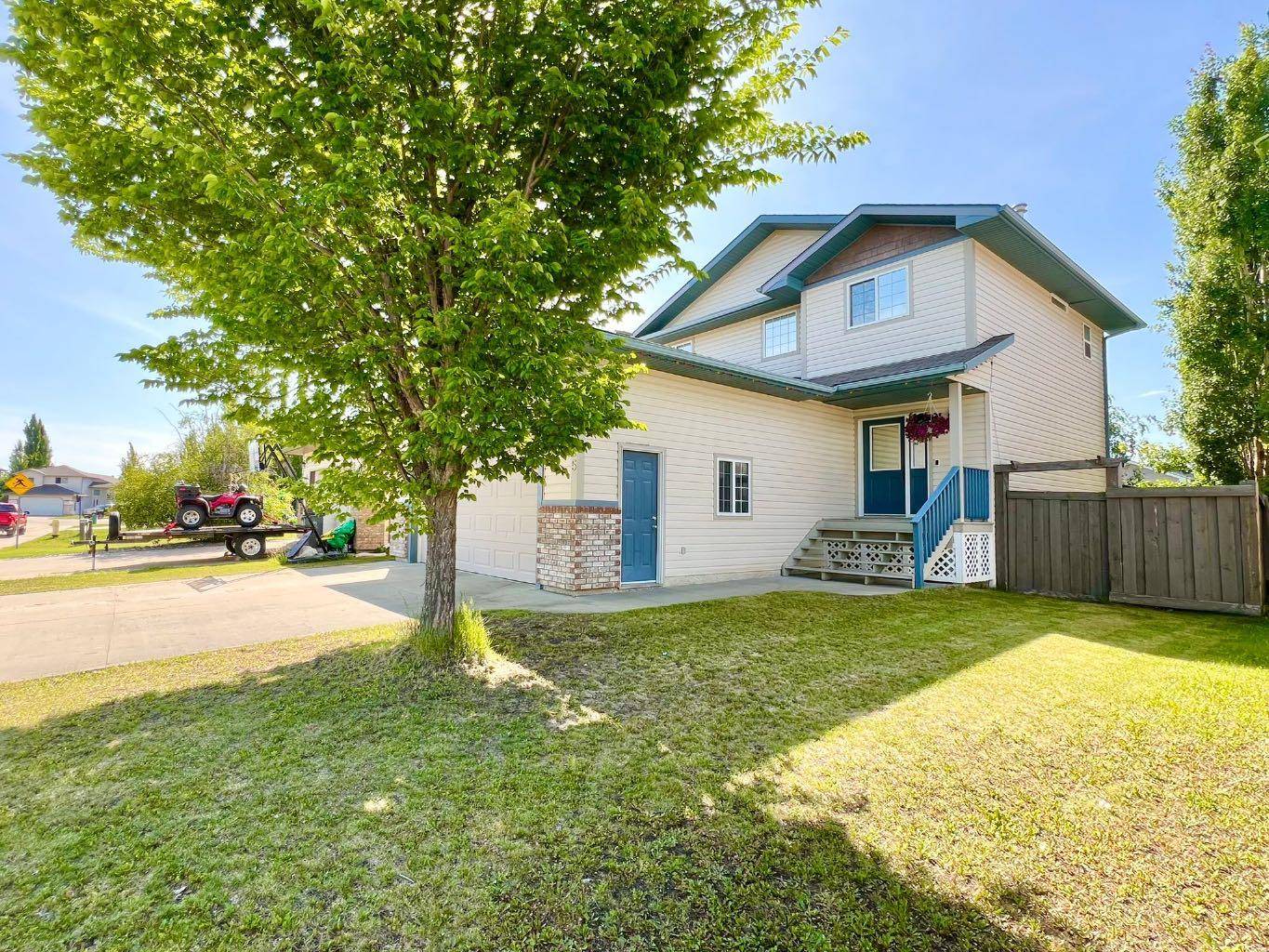8725 63 AVE Grande Prairie, AB T8W 0A5
UPDATED:
Key Details
Property Type Single Family Home
Sub Type Detached
Listing Status Active
Purchase Type For Sale
Square Footage 1,598 sqft
Price per Sqft $300
Subdivision Summerside
MLS® Listing ID A2234066
Style 2 Storey
Bedrooms 4
Full Baths 3
Half Baths 1
Year Built 2006
Lot Size 470 Sqft
Acres 0.01
Property Sub-Type Detached
Property Description
The main floor offers a welcoming layout with lots of natural light, updated kitchen appliances, a convenient half-bath, and main floor laundry.
Upstairs, you'll find an oversized primary suite with a walk-in closet and private ensuite, along with two more generously sized bedrooms and a full bathroom.
Downstairs, the walk-out basement is the ultimate retreat—featuring a large rec area warmed by a cozy wood stove, a fourth bedroom, and a full bathroom.
Step outside and discover a serene, tree-lined large yard that feels like your own private escape. Under the deck, the hot tub area is already plumbed and ready for future relaxation.
Just two doors down is a playground—perfect for families—and the peaceful surroundings make this home a true hidden gem.
Don't miss your chance to live in one of the most peaceful neighbourhoods of Grande Prairie!
Location
Province AB
County Grande Prairie
Zoning RS
Direction N
Rooms
Basement Finished, Full, Walk-Out To Grade
Interior
Interior Features Ceiling Fan(s), Pantry, Walk-In Closet(s)
Heating Forced Air
Cooling Central Air
Flooring Carpet, Laminate, Tile
Fireplaces Number 2
Fireplaces Type Gas, Wood Burning Stove
Inclusions None
Appliance Central Air Conditioner, Dishwasher, Dryer, Electric Stove, Refrigerator, Washer
Laundry Main Level
Exterior
Exterior Feature Other
Parking Features Double Garage Attached
Garage Spaces 2.0
Fence Fenced
Community Features Park, Playground
Roof Type Asphalt Shingle
Porch Deck
Lot Frontage 115.0
Total Parking Spaces 4
Building
Lot Description Back Yard, Front Yard, Landscaped, Many Trees
Dwelling Type House
Foundation Poured Concrete
Architectural Style 2 Storey
Level or Stories Two
Structure Type Vinyl Siding
Others
Restrictions None Known
Tax ID 102156346



