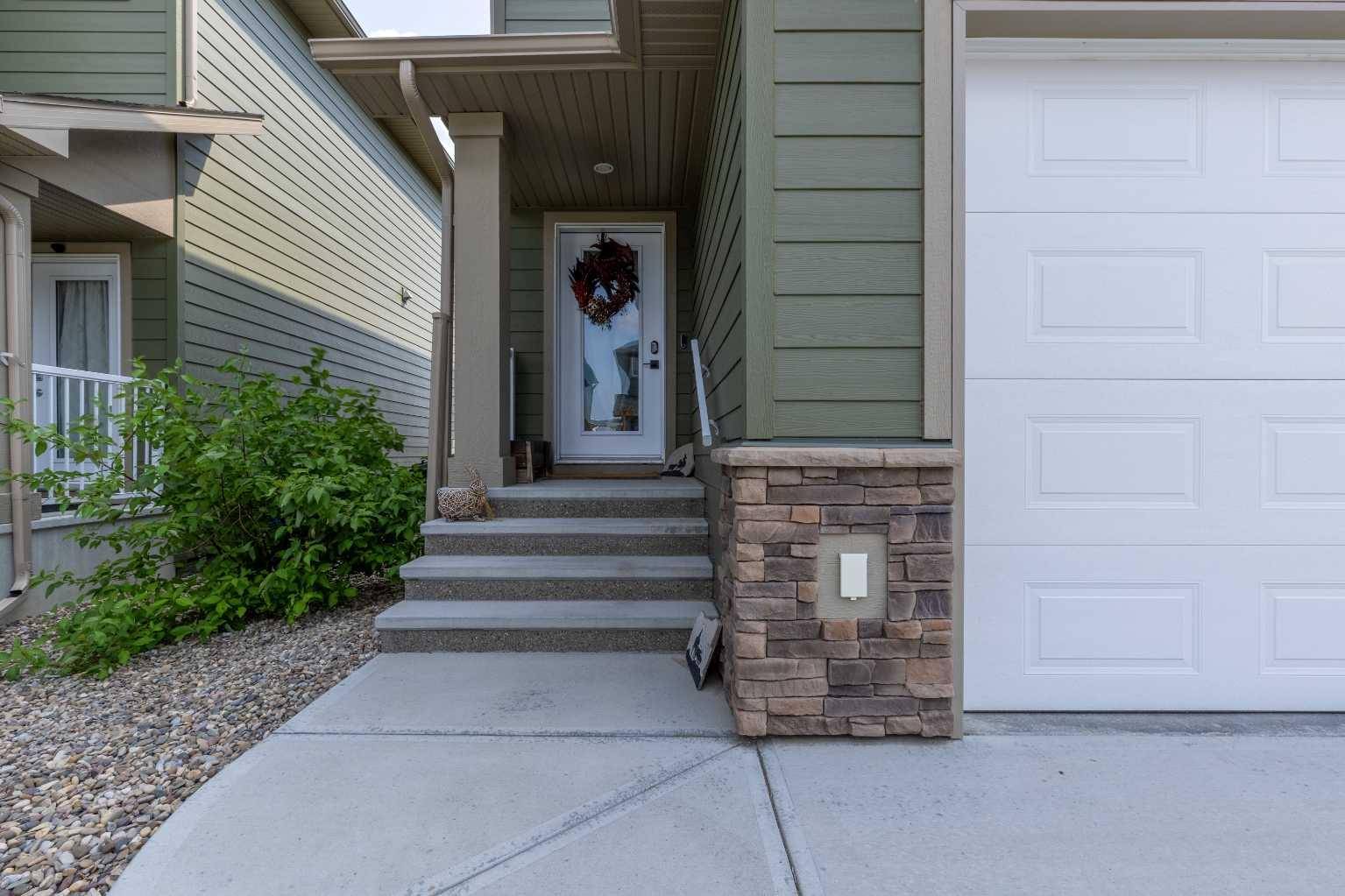1580 Stafford DR North #1 Lethbridge, AB T1H 7G8
UPDATED:
Key Details
Property Type Townhouse
Sub Type Row/Townhouse
Listing Status Active
Purchase Type For Sale
Square Footage 988 sqft
Price per Sqft $404
Subdivision Stafford Manor
MLS® Listing ID A2234508
Style 2 Storey
Bedrooms 2
Full Baths 3
Condo Fees $200/mo
Year Built 2018
Lot Size 1,606 Sqft
Acres 0.04
Property Sub-Type Row/Townhouse
Property Description
Location
Province AB
County Lethbridge
Zoning DC
Direction N
Rooms
Basement Finished, Full
Interior
Interior Features Closet Organizers, Pantry, Quartz Counters
Heating Forced Air
Cooling Central Air
Flooring Carpet, Vinyl
Inclusions 2 x freezers, Google Smart Home
Appliance Microwave Hood Fan, Refrigerator, Stove(s), Washer/Dryer
Laundry In Basement
Exterior
Exterior Feature Other
Parking Features Single Garage Attached
Garage Spaces 1.0
Fence Fenced
Community Features Park, Playground, Schools Nearby, Shopping Nearby, Sidewalks, Street Lights, Walking/Bike Paths
Amenities Available Other
Roof Type Asphalt Shingle
Porch Patio
Lot Frontage 22.0
Total Parking Spaces 2
Building
Lot Description Backs on to Park/Green Space, Landscaped, Low Maintenance Landscape, No Neighbours Behind, Views
Dwelling Type Five Plus
Foundation Poured Concrete
Architectural Style 2 Storey
Level or Stories Two
Structure Type Composite Siding
Others
HOA Fee Include Common Area Maintenance,Insurance,Reserve Fund Contributions,Snow Removal
Restrictions None Known
Tax ID 101792275
Pets Allowed Yes



