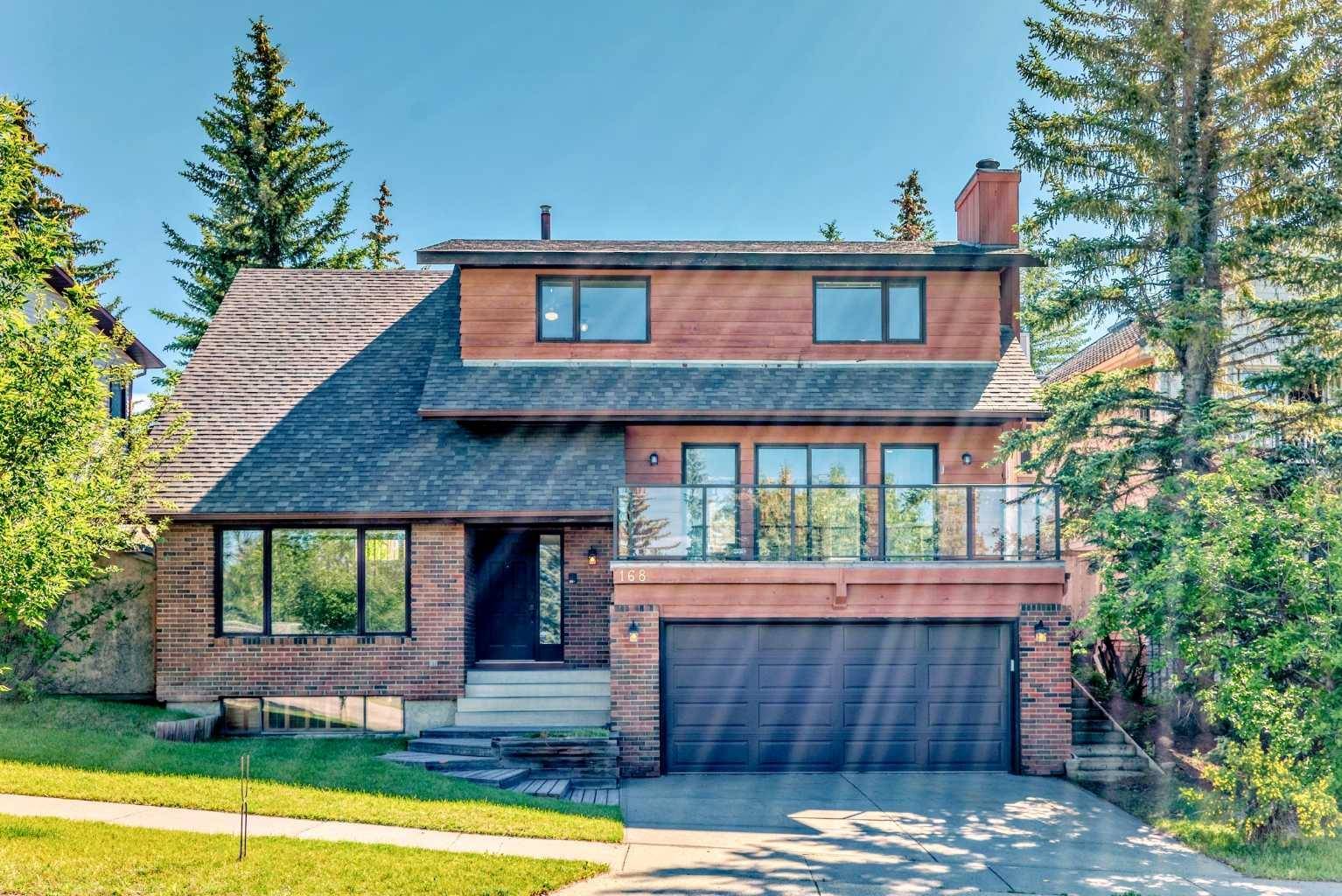168 Hawksbrow DR Northwest Calgary, AB T3G 3E2
OPEN HOUSE
Sat Jul 05, 2:00pm - 4:00pm
UPDATED:
Key Details
Property Type Single Family Home
Sub Type Detached
Listing Status Active
Purchase Type For Sale
Square Footage 1,994 sqft
Price per Sqft $351
Subdivision Hawkwood
MLS® Listing ID A2227995
Style 4 Level Split
Bedrooms 4
Full Baths 3
Half Baths 1
Year Built 1983
Lot Size 7,825 Sqft
Acres 0.18
Property Sub-Type Detached
Property Description
Location
Province AB
County Calgary
Area Cal Zone Nw
Zoning R-CG
Direction W
Rooms
Basement Partial, Partially Finished
Interior
Interior Features Sauna
Heating Forced Air
Cooling None
Flooring Carpet
Fireplaces Number 1
Fireplaces Type Wood Burning
Appliance Dishwasher, Garage Control(s), Microwave, Refrigerator, Stove(s)
Laundry Main Level
Exterior
Exterior Feature Balcony
Parking Features Double Garage Attached
Garage Spaces 2.0
Fence Fenced
Community Features Playground, Schools Nearby, Shopping Nearby, Sidewalks, Street Lights, Walking/Bike Paths
Roof Type Asphalt Shingle
Porch Balcony(s)
Lot Frontage 60.53
Total Parking Spaces 4
Building
Lot Description Back Yard
Dwelling Type House
Foundation Poured Concrete
Architectural Style 4 Level Split
Level or Stories 4 Level Split
Structure Type Wood Frame,Wood Siding
Others
Restrictions None Known
Tax ID 101433074



