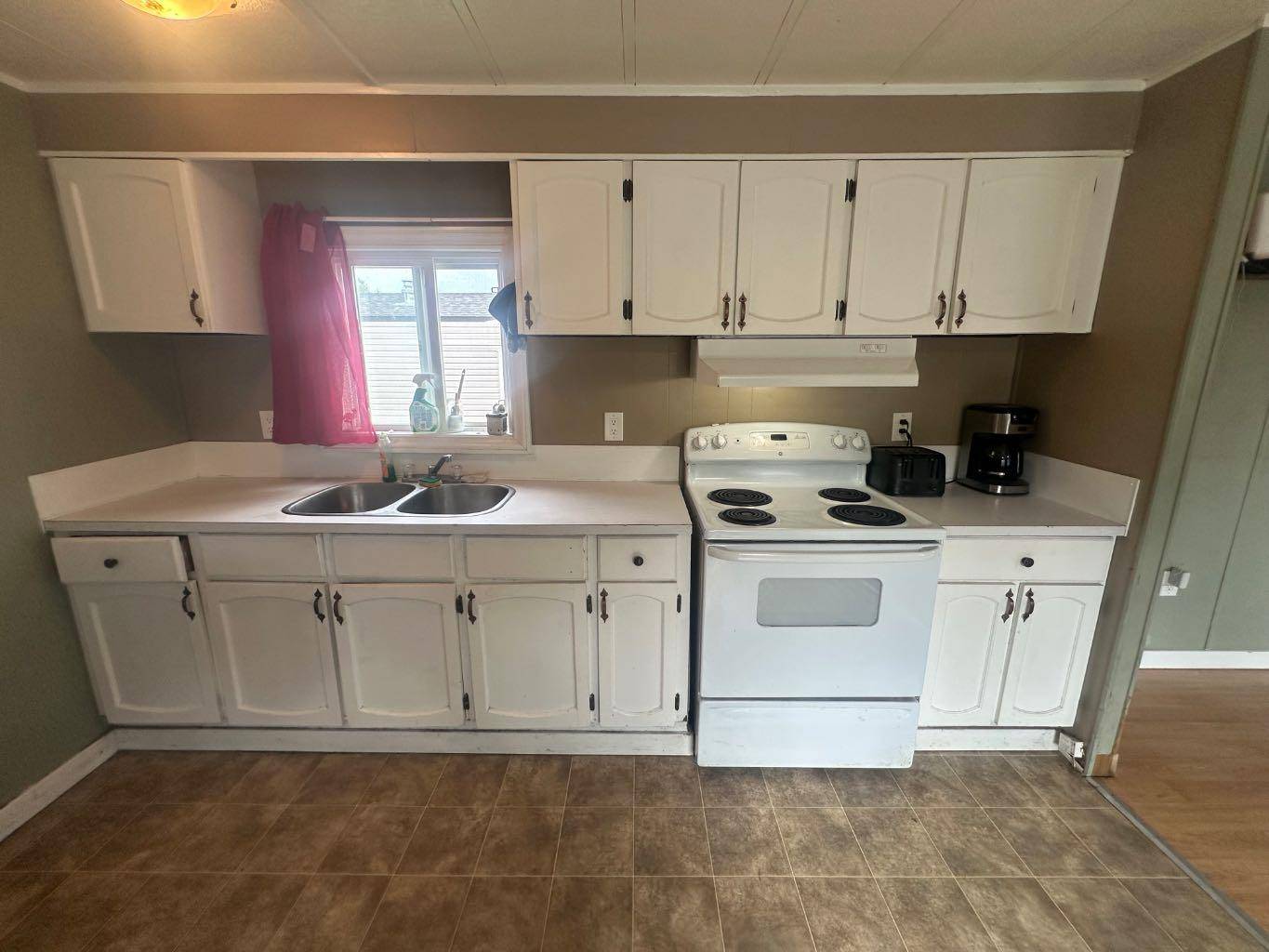5344 76 ST #154 Red Deer, AB T4P 2A6
UPDATED:
Key Details
Property Type Mobile Home
Sub Type Mobile
Listing Status Active
Purchase Type For Sale
Square Footage 901 sqft
Price per Sqft $53
Subdivision Northwood Estates
MLS® Listing ID A2235107
Style Mobile Home-Single Wide
Bedrooms 3
Full Baths 1
Year Built 1975
Property Sub-Type Mobile
Property Description
Location
Province AB
County Red Deer
Interior
Heating Forced Air, Natural Gas
Flooring Carpet, Laminate, Linoleum, Vinyl
Inclusions Garden Shed wood
Appliance Dryer, Electric Stove, Range Hood, Refrigerator, Washer, Window Coverings
Laundry Laundry Room
Exterior
Exterior Feature Garden
Parking Features Asphalt, Driveway, Front Drive, Off Street, Parking Pad, Side By Side
Fence Fenced
Community Features Clubhouse, Park, Playground, Schools Nearby, Shopping Nearby
Roof Type Asphalt Shingle
Porch Deck
Total Parking Spaces 2
Building
Dwelling Type Manufactured House
Foundation Piling(s), Wood
Architectural Style Mobile Home-Single Wide
Level or Stories One
Structure Type Wood Frame
Others
Restrictions Noise Restriction,Pets Allowed,See Remarks



