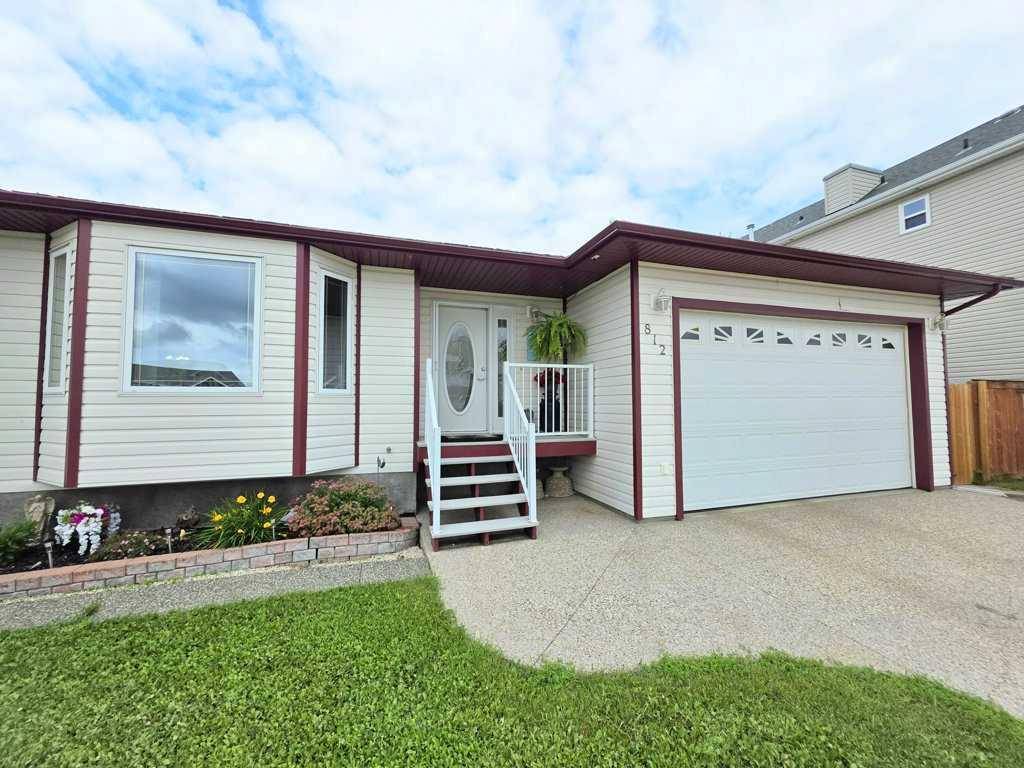812 10 AVE Southwest Slave Lake, AB T0G 2A4
UPDATED:
Key Details
Property Type Multi-Family
Sub Type Semi Detached (Half Duplex)
Listing Status Active
Purchase Type For Sale
Square Footage 1,403 sqft
Price per Sqft $270
MLS® Listing ID A2238128
Style Attached-Side by Side,Bungalow
Bedrooms 3
Full Baths 3
Year Built 2004
Lot Size 5,242 Sqft
Acres 0.12
Property Sub-Type Semi Detached (Half Duplex)
Property Description
Location
Province AB
County Lesser Slave River No. 124, M.d. Of
Zoning 102 Residential Imp/Site
Direction S
Rooms
Basement Finished, Full
Interior
Interior Features Ceiling Fan(s), Closet Organizers, French Door, Kitchen Island, Open Floorplan, Pantry, Recessed Lighting, Storage, Walk-In Closet(s)
Heating Forced Air, Natural Gas
Cooling Central Air
Flooring Carpet, Linoleum
Appliance Dishwasher, Dryer, Microwave, Refrigerator, Stove(s), Washer, Window Coverings
Laundry In Basement
Exterior
Exterior Feature None
Parking Features Double Garage Attached, Driveway, Heated Garage
Garage Spaces 2.0
Fence Fenced
Community Features Fishing, Golf, Lake, Park, Playground, Schools Nearby, Shopping Nearby
Roof Type Asphalt Shingle
Porch Deck
Lot Frontage 42.65
Total Parking Spaces 2
Building
Lot Description Back Yard, Front Yard, Irregular Lot, Landscaped, Lawn
Dwelling Type Duplex
Foundation Poured Concrete
Architectural Style Attached-Side by Side, Bungalow
Level or Stories One
Structure Type Vinyl Siding,Wood Frame
Others
Restrictions Utility Right Of Way
Tax ID 94267330
Virtual Tour https://youriguide.com/n0fy4_812_10_ave_sw_slave_lake_ab/



