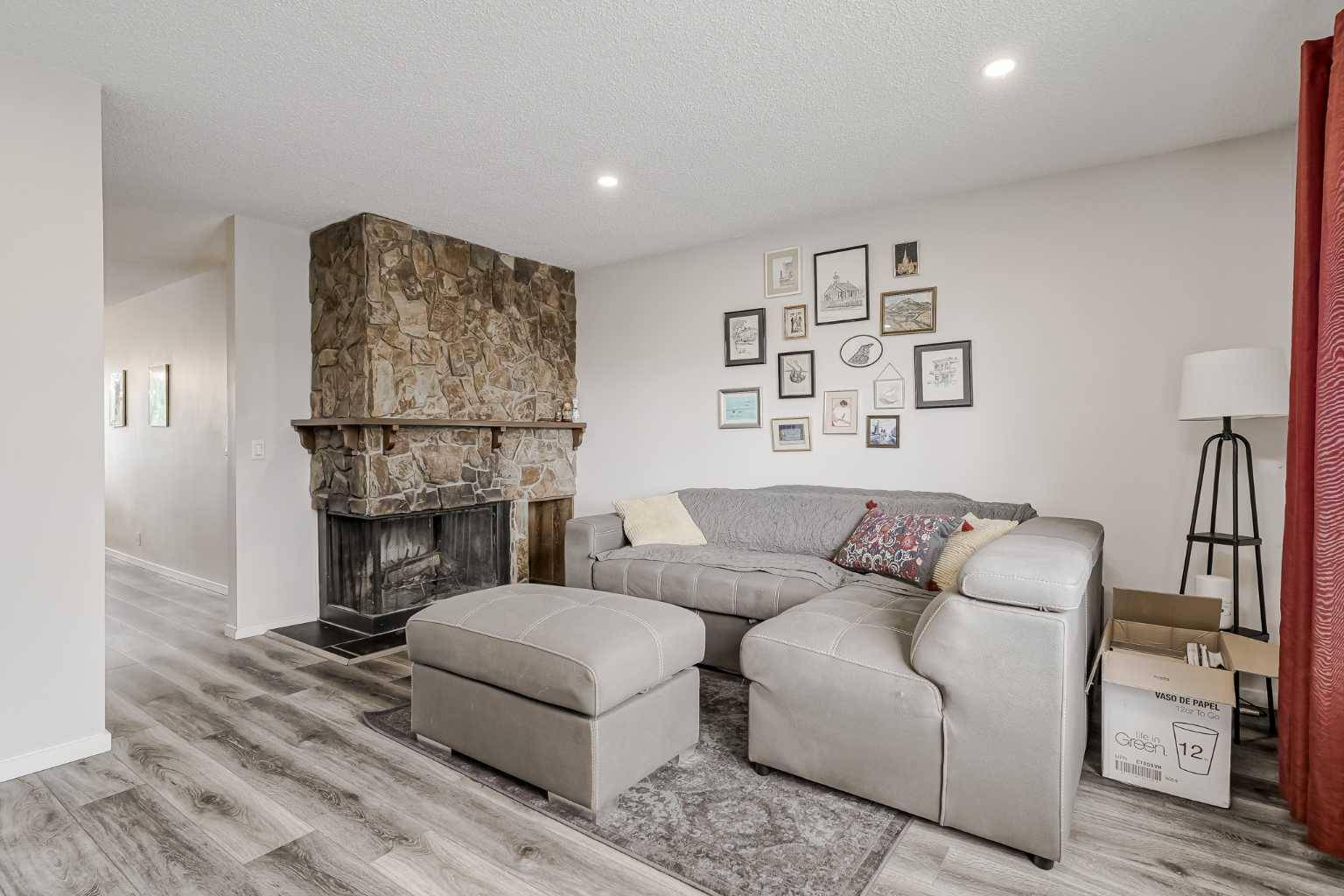84 Falconridge PL Northeast Calgary, AB T3J 1A6
UPDATED:
Key Details
Property Type Single Family Home
Sub Type Detached
Listing Status Active
Purchase Type For Sale
Square Footage 984 sqft
Price per Sqft $523
Subdivision Falconridge
MLS® Listing ID A2238748
Style Bi-Level
Bedrooms 4
Full Baths 2
Half Baths 1
Year Built 1979
Lot Size 4,951 Sqft
Acres 0.11
Property Sub-Type Detached
Property Description
Location
Province AB
County Calgary
Area Cal Zone Ne
Zoning R-CG
Direction E
Rooms
Basement Finished, Full, Suite
Interior
Interior Features Laminate Counters, Open Floorplan, See Remarks
Heating Forced Air
Cooling None
Flooring Laminate, Tile
Fireplaces Number 1
Fireplaces Type Wood Burning
Inclusions Basement appliances
Appliance Dishwasher, Electric Stove, Range Hood, Refrigerator, Washer/Dryer
Laundry In Basement, Lower Level
Exterior
Exterior Feature Garden, Lighting, Other, Playground, Private Yard
Parking Features Off Street, Parking Pad
Fence Fenced
Community Features Airport/Runway, Other, Park, Playground, Schools Nearby, Shopping Nearby, Sidewalks, Street Lights, Tennis Court(s), Walking/Bike Paths
Roof Type Asphalt Shingle
Porch Deck, Rear Porch, See Remarks
Lot Frontage 45.02
Exposure E
Total Parking Spaces 4
Building
Lot Description Back Lane, Back Yard, City Lot, Cul-De-Sac, Front Yard, Garden, Landscaped, Level, Private, Rectangular Lot
Dwelling Type House
Foundation Poured Concrete
Architectural Style Bi-Level
Level or Stories Bi-Level
Structure Type Vinyl Siding
Others
Restrictions Restrictive Covenant
Tax ID 101643096



