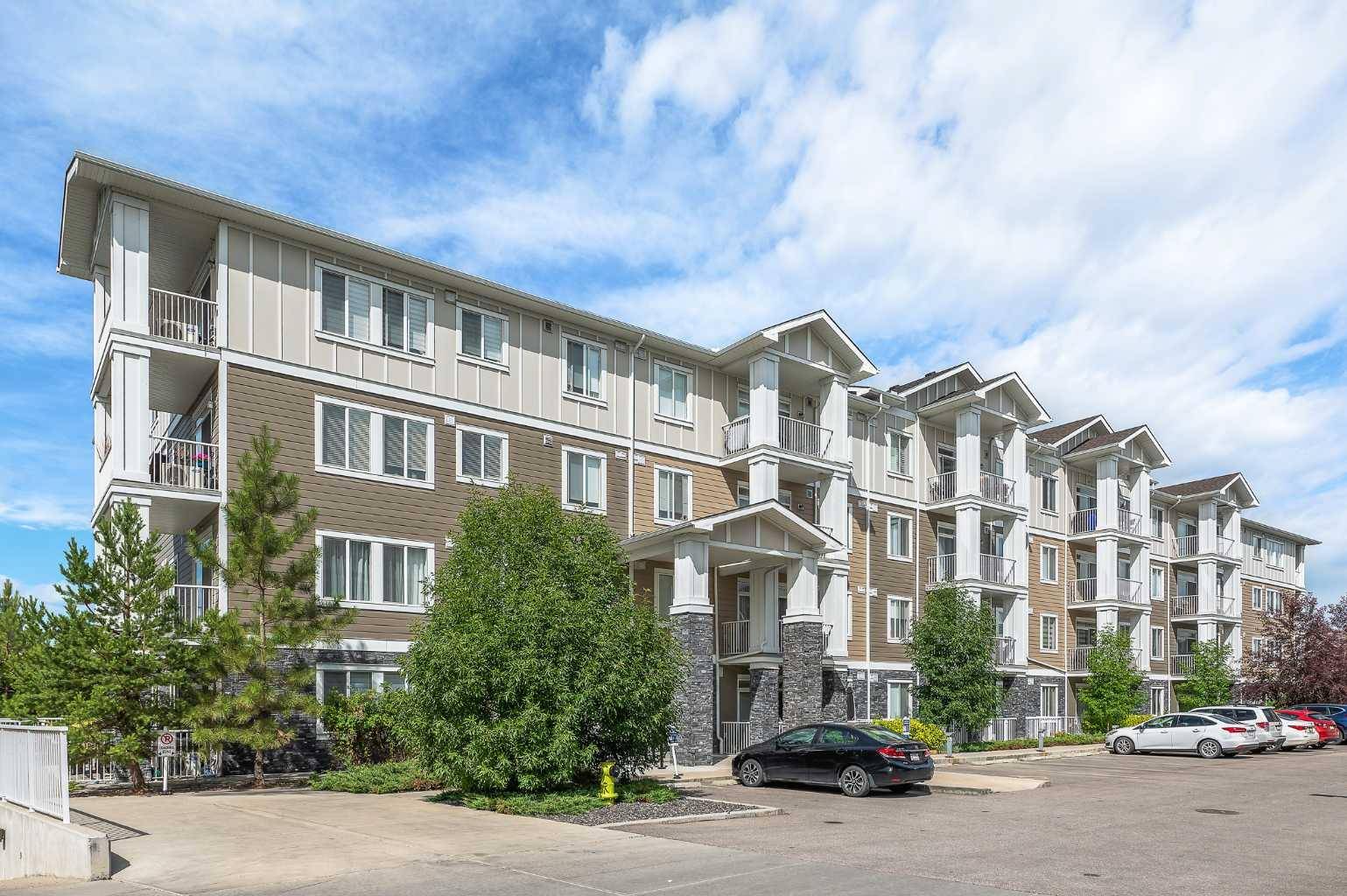522 Cranford DR Southeast #2306 Calgary, AB T3M 2L7
UPDATED:
Key Details
Property Type Condo
Sub Type Apartment
Listing Status Active
Purchase Type For Sale
Square Footage 841 sqft
Price per Sqft $416
Subdivision Cranston
MLS® Listing ID A2238807
Style Apartment-Single Level Unit
Bedrooms 2
Full Baths 2
Condo Fees $492/mo
HOA Fees $189/ann
HOA Y/N 1
Year Built 2019
Property Sub-Type Apartment
Property Description
Location
Province AB
County Calgary
Area Cal Zone Se
Zoning M-2
Direction SE
Interior
Interior Features Breakfast Bar, Closet Organizers, Double Vanity, High Ceilings, Open Floorplan, Quartz Counters, Soaking Tub, Walk-In Closet(s)
Heating Baseboard
Cooling Wall Unit(s)
Flooring Carpet, Ceramic Tile, Vinyl Plank
Inclusions None
Appliance Built-In Oven, Dishwasher, Dryer, Electric Cooktop, Microwave, Range Hood, Refrigerator, Washer, Window Coverings
Laundry In Unit
Exterior
Exterior Feature Balcony, BBQ gas line
Parking Features Heated Garage, Parkade, Secured, Stall, Titled, Underground
Community Features Park, Playground, Schools Nearby, Shopping Nearby, Sidewalks, Street Lights, Walking/Bike Paths
Amenities Available Elevator(s), Secured Parking, Snow Removal, Storage, Trash, Visitor Parking
Porch Balcony(s)
Exposure W
Total Parking Spaces 1
Building
Dwelling Type Low Rise (2-4 stories)
Story 4
Architectural Style Apartment-Single Level Unit
Level or Stories Single Level Unit
Structure Type Stone,Stucco,Vinyl Siding,Wood Frame
Others
HOA Fee Include Common Area Maintenance,Heat,Insurance,Maintenance Grounds,Parking,Professional Management,Reserve Fund Contributions,Sewer,Snow Removal,Trash,Water
Restrictions Restrictive Covenant,Utility Right Of Way
Tax ID 101788926
Pets Allowed Restrictions



