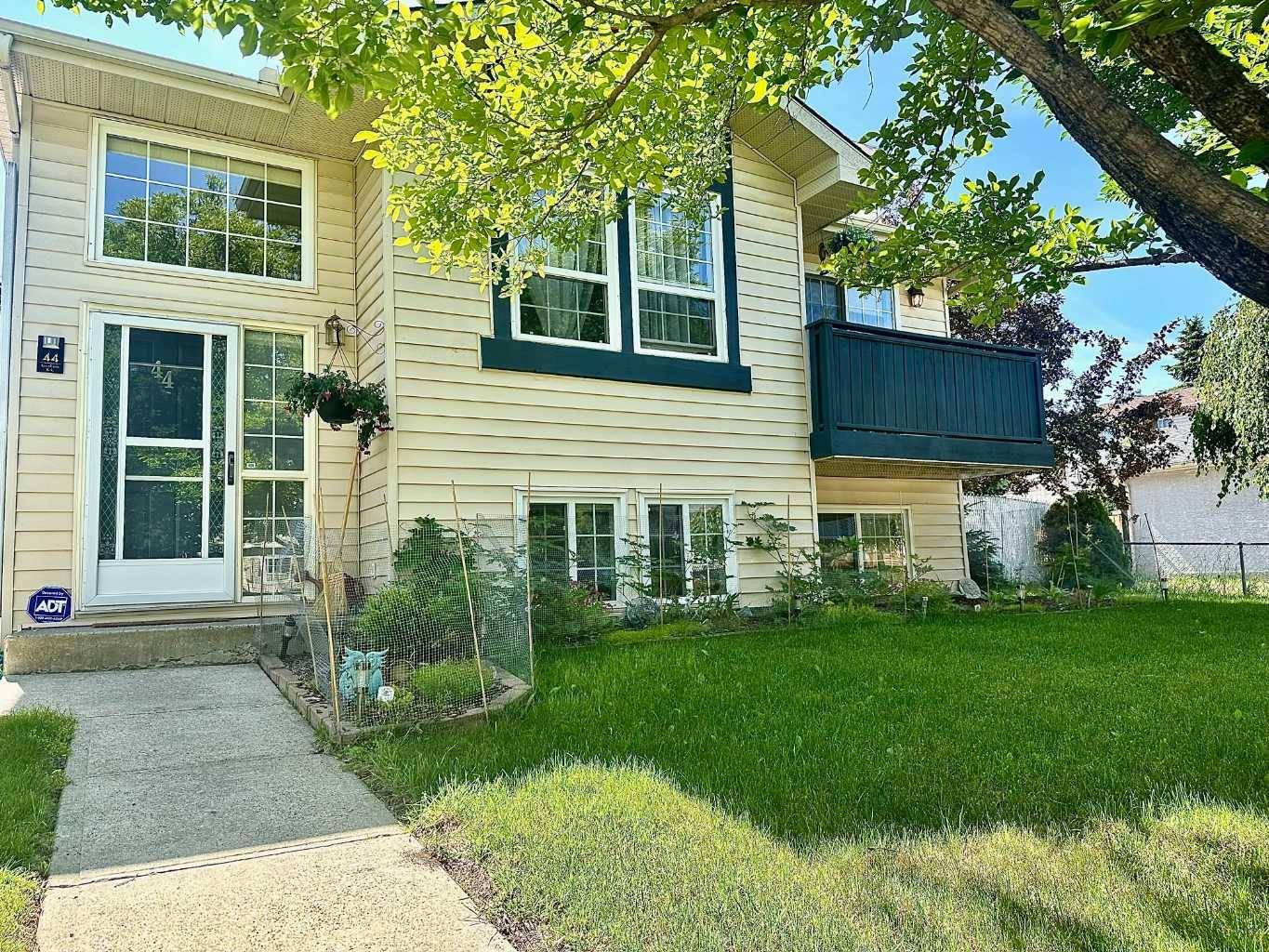44 Graham RD Whitecourt, AB T7S 1B7
UPDATED:
Key Details
Property Type Single Family Home
Sub Type Detached
Listing Status Active
Purchase Type For Sale
Square Footage 1,163 sqft
Price per Sqft $330
MLS® Listing ID A2238805
Style Bi-Level
Bedrooms 5
Full Baths 3
Year Built 1989
Lot Size 6,225 Sqft
Acres 0.14
Property Sub-Type Detached
Property Description
Location
Province AB
County Woodlands County
Zoning R-1B
Direction N
Rooms
Basement Finished, Full
Interior
Interior Features Vinyl Windows
Heating Forced Air, Natural Gas
Cooling None
Flooring Laminate, Tile
Fireplaces Number 1
Fireplaces Type Basement, Family Room, Gas
Inclusions na
Appliance Dishwasher, Electric Stove, Garage Control(s), Refrigerator, Washer/Dryer, Window Coverings
Laundry In Basement
Exterior
Exterior Feature BBQ gas line, Private Yard
Parking Features Additional Parking, Alley Access, Double Garage Detached, Heated Garage, Rear Drive, RV Access/Parking
Garage Spaces 2.0
Fence Fenced
Community Features Golf, Park, Playground, Schools Nearby, Shopping Nearby, Sidewalks, Street Lights, Walking/Bike Paths
Roof Type Shingle
Porch Balcony(s), Deck
Lot Frontage 52.69
Total Parking Spaces 4
Building
Lot Description Back Lane, Back Yard, Front Yard, Landscaped, Lawn, Private, Rectangular Lot
Dwelling Type House
Foundation Poured Concrete
Architectural Style Bi-Level
Level or Stories Bi-Level
Structure Type Concrete,Vinyl Siding,Wood Frame
Others
Restrictions None Known
Tax ID 56632023



