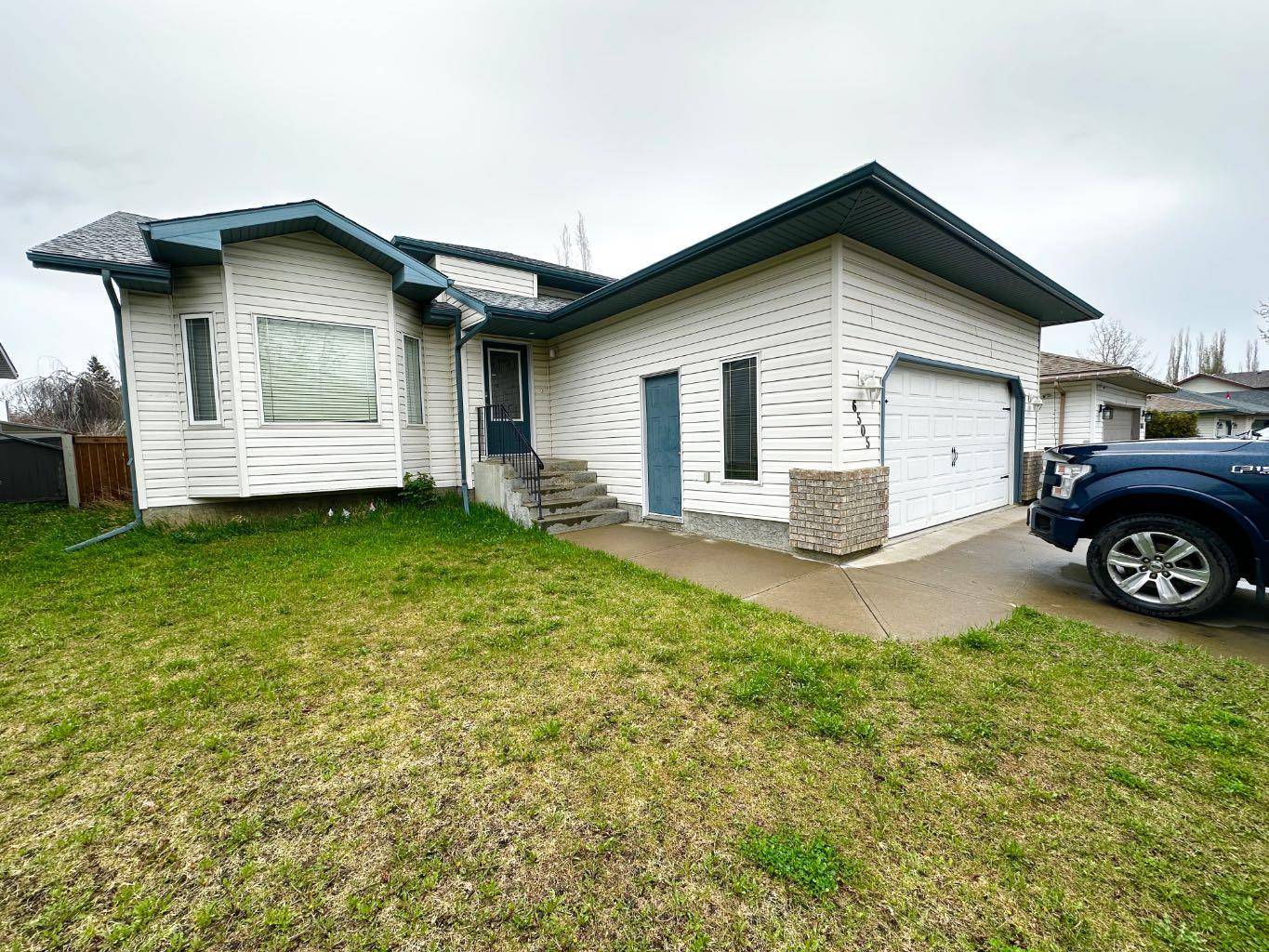6505 99 ST Grande Prairie, AB T8W 2K8
UPDATED:
Key Details
Property Type Single Family Home
Sub Type Detached
Listing Status Active
Purchase Type For Sale
Square Footage 1,264 sqft
Price per Sqft $352
Subdivision Country Club West
MLS® Listing ID A2239913
Style 4 Level Split
Bedrooms 4
Full Baths 3
Year Built 1998
Lot Size 5,894 Sqft
Acres 0.14
Property Sub-Type Detached
Property Description
Inside this home you will find vaulted ceilings and a spacious unconventional 4-level split layout. Walking in you find yourself in the living area, which flows right into the kitchen, dining and of course onto your back deck. Out here you will find yourself backing onto a T-easement, making your BBQ's as private as they can be in the city! Stone work, composite 2-tier deck, and lots of greenery will be your view.
Up the open staircase you will go to the upper level, where you will find two bedrooms and a 4-pc bathroom, as well as your master bedroom complete with 3-pc bath and walk in closet.
On the 3rd level and through the french doors is your movie room, complete with build-in speakers. Here you will also find an enormous bathroom/laundry room with a beautiful walk-in tiled shower.
Down to the 4th level is a massive bedroom, an open storage area that was used as a gym space, as well as your utility room and additional storage.
Make Country Club West your new stomping grounds and let the exploring begin! Call your trusted Realtor today to book a viewing.
Location
Province AB
County Grande Prairie
Zoning RG
Direction W
Rooms
Basement Finished, Full
Interior
Interior Features Breakfast Bar, French Door, High Ceilings, Kitchen Island, No Animal Home, No Smoking Home, Open Floorplan, Pantry, Storage, Vaulted Ceiling(s), Vinyl Windows, Walk-In Closet(s), Wired for Sound
Heating Forced Air
Cooling None
Flooring Carpet, Laminate, Tile
Inclusions hot tub - as is
Appliance Dishwasher, Dryer, Electric Stove, Range Hood, Refrigerator, Washer
Laundry In Basement
Exterior
Exterior Feature Fire Pit, Private Yard
Parking Features Double Garage Attached
Garage Spaces 2.0
Fence Fenced
Community Features Park, Playground, Schools Nearby, Sidewalks, Street Lights, Walking/Bike Paths
Roof Type Asphalt Shingle
Porch Deck, Patio
Lot Frontage 50.2
Total Parking Spaces 4
Building
Lot Description Backs on to Park/Green Space, Front Yard, Landscaped, Lawn, Low Maintenance Landscape, No Neighbours Behind, Rectangular Lot, Street Lighting
Dwelling Type House
Foundation Poured Concrete
Architectural Style 4 Level Split
Level or Stories 4 Level Split
Structure Type Brick,Vinyl Siding
Others
Restrictions Restrictive Covenant
Tax ID 102176339

