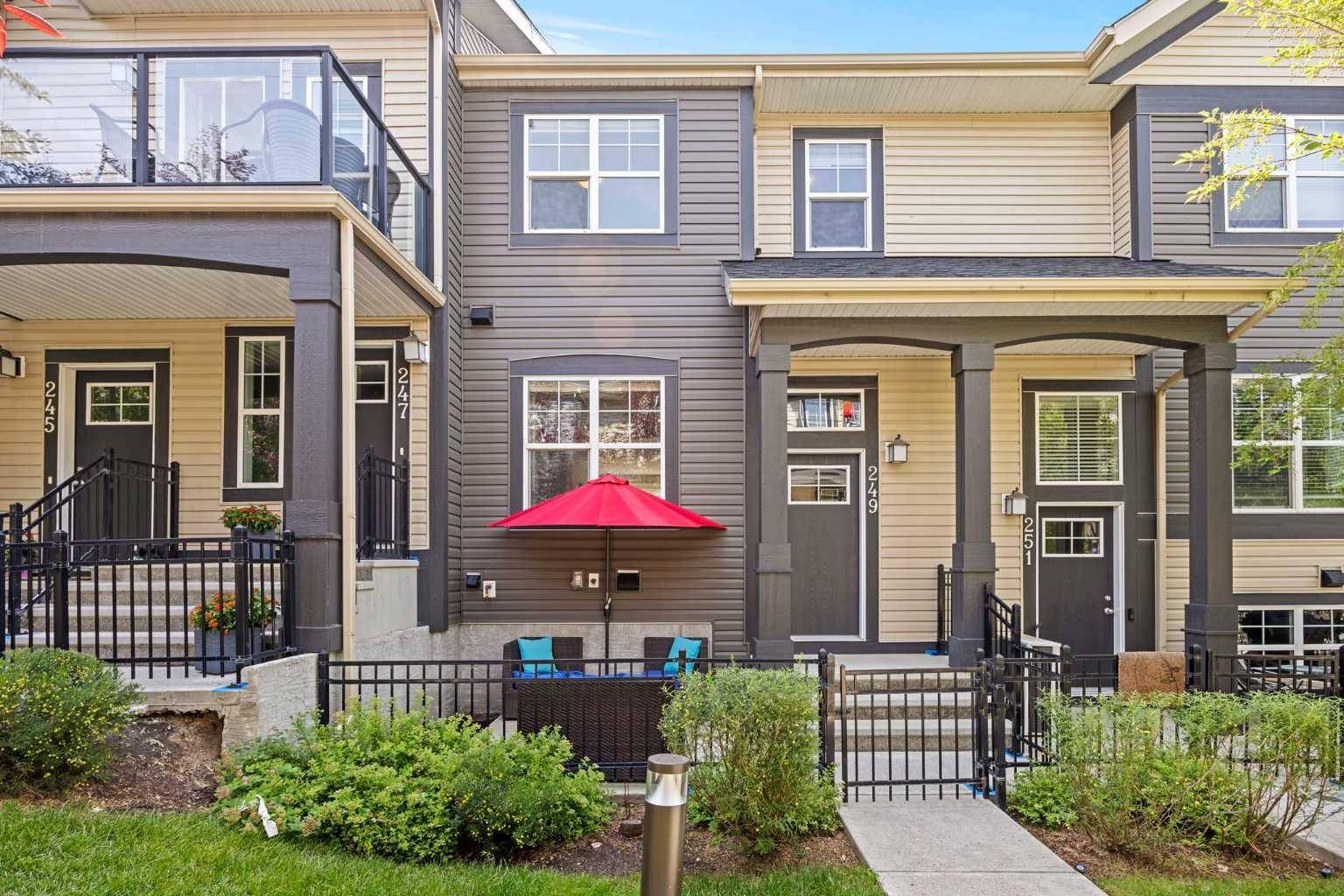249 Mckenzie Towne SQ Southeast Calgary, AB T2Z1E3
OPEN HOUSE
Sat Jul 19, 1:00pm - 3:00pm
UPDATED:
Key Details
Property Type Townhouse
Sub Type Row/Townhouse
Listing Status Active
Purchase Type For Sale
Square Footage 1,128 sqft
Price per Sqft $421
Subdivision Mckenzie Towne
MLS® Listing ID A2239767
Style 2 Storey
Bedrooms 3
Full Baths 2
Half Baths 1
Condo Fees $331/mo
HOA Fees $226/ann
HOA Y/N 1
Year Built 2014
Property Sub-Type Row/Townhouse
Property Description
Inside, you'll find a bright, open-concept layout, with a spacious living and dining area perfect for both relaxing and entertaining. The modern kitchen features quartz countertops, stainless steel appliances, and ample cabinetry, complemented by large windows that fill the home with natural light.
Upstairs, you'll find three generously sized bedrooms, including a comfortable primary suite complete with a walk-in closet with custom built-ins and a private ensuite bathroom. A second full bathroom completes the upper level.
This home also includes a double attached garage and an unfinished basement, offering plenty of storage space and potential for future development.
Step outside to your private patio, surrounded by trees creating a peaceful, shaded space perfect for outdoor dining, morning coffee, or relaxing with friends.
Located in the heart of McKenzie Towne, within walking distance to the Inverness Pond and scenic pathways, as well as shops, restaurants, parks, schools, and transit—plus easy access to Deerfoot Trail, Stoney Trail, and all southeast Calgary amenities.
Book your private showing today and experience the charm and convenience of McKenzie Towne!
Location
Province AB
County Calgary
Area Cal Zone Se
Zoning M-1
Direction NW
Rooms
Basement None
Interior
Interior Features Breakfast Bar, Built-in Features, Open Floorplan, Pantry, Storage, Walk-In Closet(s)
Heating Forced Air, Natural Gas
Cooling None
Flooring Carpet, Hardwood, Tile
Inclusions NA
Appliance Dishwasher, Dryer, Electric Stove, Microwave Hood Fan, Refrigerator, Washer, Window Coverings
Laundry Lower Level
Exterior
Exterior Feature None
Parking Features Double Garage Attached
Garage Spaces 2.0
Fence None
Community Features Park, Playground, Schools Nearby, Shopping Nearby
Amenities Available None
Roof Type Asphalt Shingle
Porch Balcony(s), Patio
Total Parking Spaces 2
Building
Lot Description Back Lane, Landscaped
Dwelling Type Five Plus
Foundation Poured Concrete
Architectural Style 2 Storey
Level or Stories Two
Structure Type Vinyl Siding,Wood Frame
Others
HOA Fee Include Amenities of HOA/Condo,Maintenance Grounds,Professional Management,Reserve Fund Contributions,Snow Removal,Trash
Restrictions Easement Registered On Title,Restrictive Covenant,Utility Right Of Way
Tax ID 101576561
Pets Allowed Call
Virtual Tour https://listings.foothillsrealestatemedia.ca/sites/opwmzpj/unbranded



