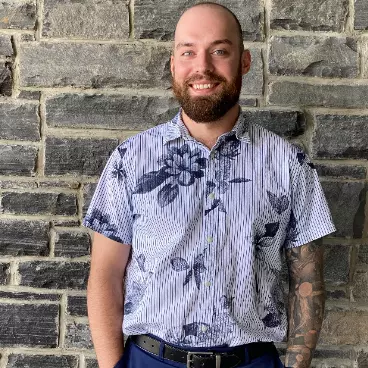8 Edgeridge WAY NW Calgary, AB T3A 4G8

Open House
Sun Sep 14, 1:00pm - 3:00pm
UPDATED:
Key Details
Property Type Single Family Home
Sub Type Detached
Listing Status Active
Purchase Type For Sale
Approx. Sqft 2355.51
Square Footage 2,355 sqft
Price per Sqft $318
Subdivision Edgemont
MLS Listing ID A2254943
Style 2 Storey
Bedrooms 4
Full Baths 2
Half Baths 1
Year Built 1985
Lot Size 6,534 Sqft
Property Sub-Type Detached
Property Description
Location
Province AB
County 0046
Community Golf, Playground, Schools Nearby, Shopping Nearby, Walking/Bike Paths
Zoning R-CG
Rooms
Basement Finished, Full
Interior
Interior Features Bar, Bathroom Rough-in, Central Vacuum
Heating Forced Air, Natural Gas
Cooling None
Flooring Carpet, Ceramic Tile, Hardwood, Linoleum
Fireplaces Number 1
Fireplaces Type Family Room, Gas Starter, Oak, Stone, Wood Burning
Inclusions NONE
Laundry Laundry Room, Main Level
Exterior
Exterior Feature Private Yard
Parking Features Double Garage Attached, Garage Door Opener, Garage Faces Front
Garage Spaces 2.0
Fence Fenced
Community Features Golf, Playground, Schools Nearby, Shopping Nearby, Walking/Bike Paths
Roof Type Asphalt Shingle
Building
Lot Description Back Yard, Conservation, Front Yard, Treed
Dwelling Type House
Foundation Poured Concrete
New Construction No
GET MORE INFORMATION




