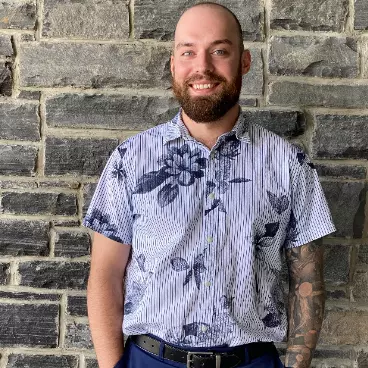733 Twinriver LOOP W Lethbridge, AB T1J 5E1

UPDATED:
Key Details
Property Type Single Family Home
Sub Type Detached
Listing Status Active
Purchase Type For Sale
Approx. Sqft 2151.5
Square Footage 2,151 sqft
Price per Sqft $325
Subdivision Copperwood
MLS Listing ID A2257784
Style 2 Storey
Bedrooms 6
Full Baths 3
Half Baths 1
Year Built 2012
Lot Size 9,147 Sqft
Property Sub-Type Detached
Property Description
Location
Province AB
Community Park, Schools Nearby, Walking/Bike Paths
Zoning R-CL
Rooms
Basement Full
Interior
Interior Features Granite Counters, High Ceilings
Heating Forced Air
Cooling Central Air
Flooring Carpet, Hardwood, Tile
Fireplaces Number 1
Fireplaces Type Gas
Inclusions FRIDGE, STOVE, DISHWASHER, MICROWAVE HOOD FAN, WASHER/DRYER, ALL WINDOW COVERINGS, 7 THEATRE ROOM SEATS, 85' TV IN UPSTAIRS MOVIE ROOM, SHED, GREENHOUSE
Laundry Main Level
Exterior
Exterior Feature Basketball Court, Dog Run, Garden, Private Yard
Parking Features Double Garage Attached
Garage Spaces 2.0
Fence Fenced
Community Features Park, Schools Nearby, Walking/Bike Paths
Roof Type Asphalt Shingle
Building
Lot Description Dog Run Fenced In, Landscaped, Pie Shaped Lot, Treed
Dwelling Type House
Story Two
Foundation Poured Concrete
New Construction No
Others
Virtual Tour https://youriguide.com/733_twinriver_loop_west_lethbridge_ab/
GET MORE INFORMATION




