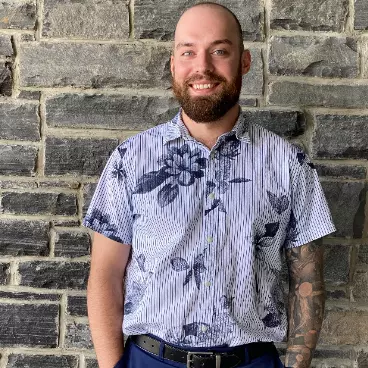1632 20 AVE NW #109 Calgary, AB T2M 1G8

Open House
Sat Oct 11, 2:00pm - 4:00pm
UPDATED:
Key Details
Property Type Townhouse
Sub Type Row/Townhouse
Listing Status Active
Purchase Type For Sale
Approx. Sqft 1985.13
Square Footage 1,985 sqft
Price per Sqft $299
Subdivision Capitol Hill
MLS Listing ID A2261482
Style 3 (or more) Storey
Bedrooms 3
Full Baths 2
Half Baths 1
Condo Fees $450/mo
HOA Y/N No
Year Built 2018
Property Sub-Type Row/Townhouse
Property Description
Location
Province AB
County Cal Zone Cc
Community Schools Nearby, Shopping Nearby, Sidewalks, Street Lights
Area Cal Zone Cc
Zoning M-CG d72
Rooms
Basement Partial, Unfinished
Interior
Interior Features See Remarks
Heating Forced Air, Natural Gas
Cooling Sep. HVAC Units
Flooring Carpet, Ceramic Tile, Hardwood
Fireplace Yes
Appliance Dishwasher, Electric Stove, Microwave, Refrigerator, Washer/Dryer Stacked
Laundry In Unit, Upper Level
Exterior
Exterior Feature Balcony, Courtyard, Private Entrance
Parking Features Underground
Garage Spaces 1.0
Fence None
Community Features Schools Nearby, Shopping Nearby, Sidewalks, Street Lights
Amenities Available Visitor Parking
Roof Type Asphalt Shingle
Porch Balcony(s)
Total Parking Spaces 1
Garage No
Building
Lot Description See Remarks
Dwelling Type Five Plus
Faces SW
Story Three Or More
Foundation Poured Concrete
Architectural Style 3 (or more) Storey
Level or Stories Three Or More
New Construction No
Others
HOA Fee Include Common Area Maintenance,Insurance,Professional Management,Reserve Fund Contributions,Snow Removal,Trash
Restrictions Board Approval
Virtual Tour 2 https://my.matterport.com/show/?m=BStFTyFgSet
Pets Allowed Yes
Virtual Tour https://my.matterport.com/show/?m=BStFTyFgSet
GET MORE INFORMATION




