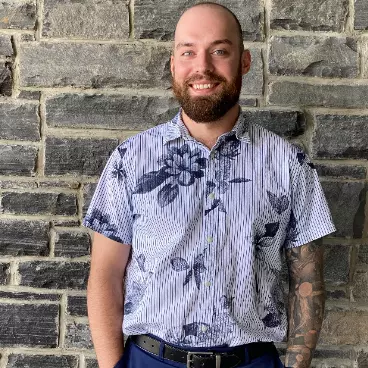1222 8 AVE SE Calgary, AB T2G0M7

UPDATED:
Key Details
Property Type Single Family Home
Sub Type Detached
Listing Status Active
Purchase Type For Sale
Approx. Sqft 3706.0
Square Footage 3,706 sqft
Price per Sqft $876
Subdivision Inglewood
MLS Listing ID A2253441
Style 3 (or more) Storey
Bedrooms 4
Full Baths 5
HOA Y/N No
Year Built 2025
Lot Size 3,920 Sqft
Acres 0.09
Property Sub-Type Detached
Property Description
Sitting on a 33-ft south-facing lot, the home exudes curb appeal with full-height Lux windows, brick exterior, cedar soffits, and an aged concrete patio with built-in planter. Inside, 10-ft ceilings and an open-concept layout create a bright, elegant flow.
The main level includes a formal dining room, custom wet bar, mudroom, and a warm living area centered by an Urbana fireplace with a white oak media wall. The chef's kitchen impresses with marble counters, custom cabinetry, walk-in pantry, and Wolf/Sub-Zero appliances including a 48” gas range and built-in steam oven.
Upstairs, the primary suite offers a double-sided fireplace, walk-in closets, and a spa-inspired ensuite with steam shower, soaker tub, and heated floors. Two additional bedrooms each feature private ensuites and walk-ins.
The loft level boasts downtown views, a rec room, bar, office, and rear patio overlooking the river. The fully finished basement adds a gym, wet bar with wine fridge, recreation area, bedroom, and another steam shower bath.
Enjoy Inglewood's best—Rouge, The Dean House, Spolumbo's, Lina's, farmers markets, RiverWalk, and more—all just steps away. With impeccable craftsmanship, designer finishes, and a new home warranty, this residence defines elevated urban living.
Book your private tour today.
Location
Province AB
County Cal Zone Cc
Community Pool, Shopping Nearby, Street Lights, Walking/Bike Paths
Area Cal Zone Cc
Zoning R-CG
Rooms
Basement Finished, Full
Interior
Interior Features Bar, Built-in Features, Central Vacuum, Closet Organizers, Crown Molding, Double Vanity, Elevator, Granite Counters, High Ceilings, Kitchen Island, Natural Woodwork, No Animal Home, No Smoking Home, Open Floorplan, Pantry, Recessed Lighting, Smart Home, Soaking Tub, Steam Room, Sump Pump(s), Tankless Hot Water, Vinyl Windows, Walk-In Closet(s), Wet Bar, Wired for Data, Wired for Sound
Heating Boiler, ENERGY STAR Qualified Equipment, Natural Gas
Cooling Central Air, ENERGY STAR Qualified Equipment
Flooring Ceramic Tile, Hardwood
Fireplaces Number 2
Fireplaces Type Bedroom, Gas, Living Room
Fireplace Yes
Appliance Bar Fridge, Built-In Refrigerator, Central Air Conditioner, Dishwasher, Range, Washer/Dryer
Laundry Upper Level
Exterior
Exterior Feature Balcony, BBQ gas line
Parking Features Double Garage Detached
Garage Spaces 2.0
Fence Fenced
Community Features Pool, Shopping Nearby, Street Lights, Walking/Bike Paths
Roof Type Asphalt Shingle
Porch Deck, Front Porch
Total Parking Spaces 2
Garage Yes
Building
Lot Description Back Lane, Backs on to Park/Green Space, Creek/River/Stream/Pond, Front Yard, Landscaped, Rectangular Lot
Dwelling Type House
Faces S
Story Three Or More
Foundation Poured Concrete
Architectural Style 3 (or more) Storey
Level or Stories Three Or More
New Construction Yes
Others
Restrictions None Known
GET MORE INFORMATION




